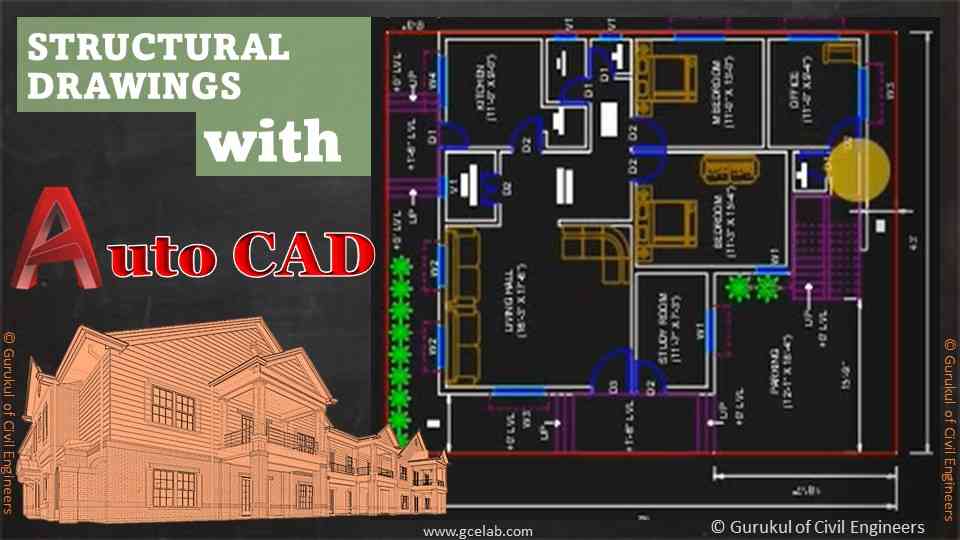Jan
18

How to Prepare a Structural Drawing?
- By
- Pooja |
- Civil Engineering, AutoCAD Drawings, Bridge Engineering, Building/ Structure Engineering, |
- 4 Comments
What is in a Structural Drawing? Types of Structural Drawings? Structural Drawing General Note Drawing for Excavation Column Layout Beam Layout The layout of Lintel Beam The Layout of Roof Beams and Shutters The Layout of Roof Slabs How to prepare structural drawings? ...
Read MoreMar
11

What is Swept Path Analysis? 6 Important Points
Table of Contents What is Swept Path Analysis? How to Do Swept Path Analysis? When to Perform Swept Path Analysis? Where to Perform Swept Path Analysis? What is the Software Available for Swept Path Analysis? Swept Path Analysis by Autodesk: Swept Path Analysis by Keysoft Soluti...
Read MoreDec
19

What are As-Built Drawings in Construction? 6 Important Points
Table of Contents What does As-Built stand for? Who Creates As-Built Drawings? When As-Built drawings are started? Why As-Built drawings are so important? What is Included in As-Built Drawings? Key Takeaways: As-Built Drawings come into the picture at the end of any construc...
Read MoreAug
31

6 Type of Civil Engineering Drawings for Construction- Very useful to know
Table of Contents Concept Design Drawings Preliminary Design Drawings Detailed Design Drawings Approval for Construction Drawings Standard Detail Drawings As-Built Drawings Takeaways If you are a Civil Engineer then preparing or reviewing civil engineering drawings must...
Read More
