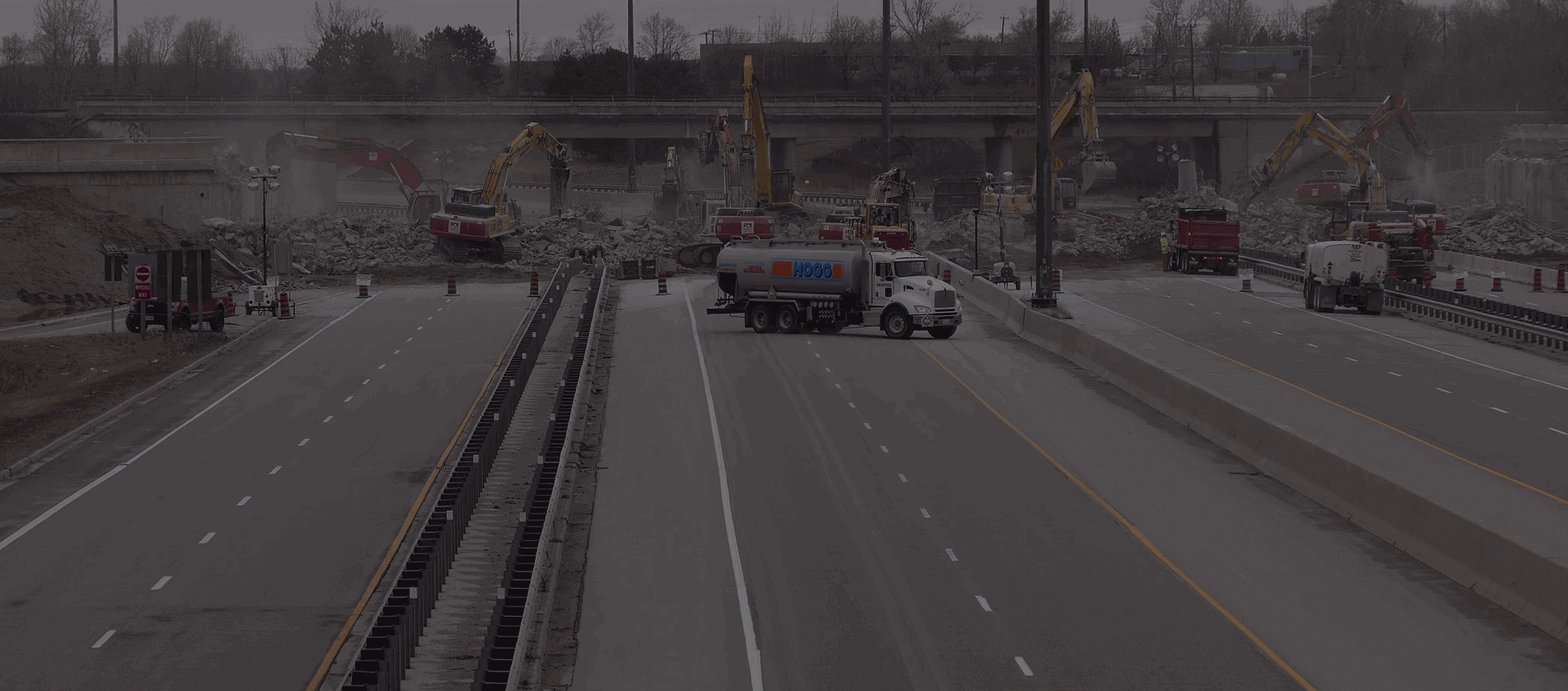

Our mission is to provide professionally trained Civil Engineers for all type of civil engineering services. Increase the supply of efficient & highly skilled Civil Engineers and serve the Civil Engineering Community.
Read More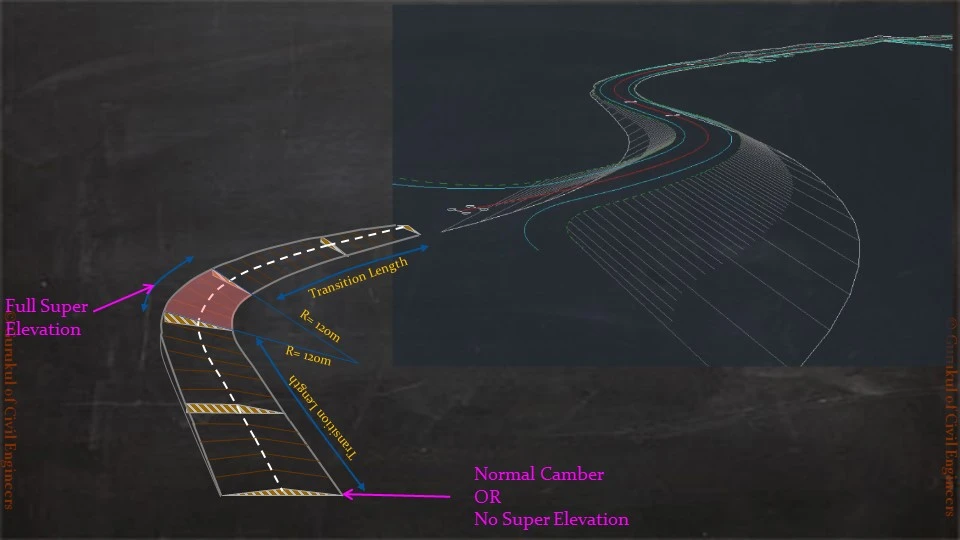
Highway Design with Autodesk Civil 3D software is in demand globally and a good understanding of the Civil 3D software plus knowledge of design standards can surely help engineers to fast track their career as highway design engineers. Our Civil 3D course modules are designed to cover all key aspects of design right from getting started with opening window, familiarity with tools, dropdowns, etc to importing ground survey data, horizontal alignment design, vertical alignment design, assembly creation, corridor modelling, and generating final 3D model outputs. The first module starts with getting started with the Civil 3D start-up window, quick access toolbar, dropdown option settings, etc. The module then opens the Civil 3D metric template and explains all the ribbons such as ground data, design data, profiles, etc. Civil 3D is template-based software, therefore templates are created and saved in tool space pallets and course all the menu options of the pallet. The module also covers drawing setting, unit transformation, object layers, etc. The second module covers importing ground survey data into Civil3D. the module covers three types of data importing methods (topo survey, land XML, and lidar coordinates (x,y,z)). When importing a CAD file, first all layers are isolated and then imported to Civil3D. The module explains the land XML and lidar data transfer process in a detailed manner. After transferring data, the module demonstrates how to create the ground surface model. The third module demonstrates how to analyze the surface, refine the surface and remove the errors like null levels, zero levels, etc. Then it covers how to trim falls surface area that sits outside the project road boundary. The module demonstrates how to create different surface types using tool pallets e.g contours, ground surface, etc, and finally how to check the ground level, profile and sections dynamically. The fourth module commences with horizontal alignment design in Civil 3D and covers 4 types of horizontal alignment design i.e centreline alignment, offset alignment, curve return alignment and miscellaneous alignment. Create alignment from the layout or predefine polyline or import the alignment from other software or file. The module also covers the quick alignment design method and setting the line style, curve style, transition style, point style, etc. The fifth module covers alignment design with Element Method. The module demonstrates fixed tangent, floating curve with transition length, fixed curved with transition length, fillet curve and reverse curve design for various design speed criteria. The module demonstrates some tips to minimize abortive work (when the amendment is needed) when designing it with the element method. The sixth module explains the vertical design process of the proposed centreline. For that, first, we import the ground model land XML and then start the profile creation process. The module describes how to fix the setting of the profile creating window. The vertical profile can be created by the quick method and element method. Both methods are described methodically for easy understanding. The module also explains how to set the profile band to show chainage, ground levels, proposed road levels, superelevation, etc. The seventh module describes how to create an annotation for the profile drawing production and how to make them in a presentable format. It shows how to show curves and gradients details within the profile section and how to create bands at the lower section showing chainage, proposed levels, ground levels, superelevation, horizontal alignment details, vertical alignment details, etc. The module also covers how to change grid style, font style, line type, datum levels, etc The Eighth module describes the process of creating cross-sections on the 3D model. Here module starts with assembly creation and it demonstrates two types of assemblies, dual carriageway assembly (without central median) and dual carriageway assembly (with central median). It demonstrates how to create assemblies from tool pallets. The ninth module describes the process to review and analyzing the corridor. It explains how to visualize the corridor against cross-section assemblies, how to fix the errors in the corridor, and how to make it in a presentable format. The tenth module described how to create retaining walls profiles in place of the embankment and describes how to generate cross-sections from the design model.
Read more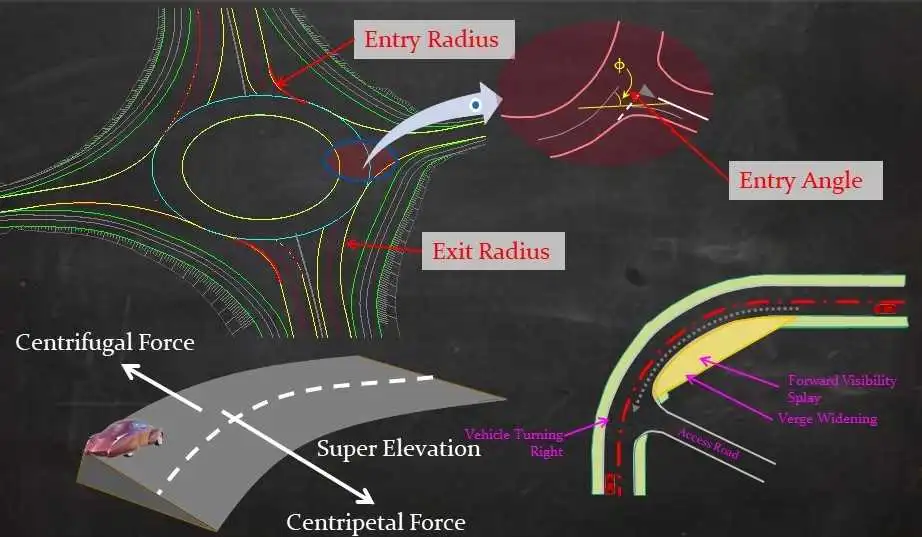
The Course Modules are designed to help students to understand Highway Engineering & Highway Design. Highway Engineering involves design, construction, operation & maintenance of roads to ensure safe & effective transportation of people & goods. The Course provides various key design principles and design procedures to assist students to understand best design and construction practices. Please see the Promotional Course Videos for a quick flavour. Highways Design module provides the design process of highway link design, horizontal alignment, vertical profile, super-elevation, stopping sight distance analysis, visibility checks, verge widening requirements, departure & relaxation, and various design checks. Also covers kerb and footway development. Pavement Design module provides a detailed process of pavement design and covers full depth pavement construction process and Overlay/ Inlay treatment. It covers existing pavement improvement process, carriageway widening, and subgrade improvement process. it also covers high friction surface (HFS) treatment process by providing details cold HFS and Hot HFS. Junction Design module covers the design process of the 4-legged junction, 3-legged junction and T-junctions. It covers junction visibility, junction swept path analysis, cycle lane design and provisions for disabled road users. It also covers the basic concept of grade-separated junctions such as half cloverleaf, Dumb-bell Roundabout, 2-bridge Roundabout, etc. Roundabout Design module covers the detailed process of Roundabout Design. It covers the crown line design. entry/ exit design, deflection radius requirements and various value engineering solutions. It also covers various design checks, drainage low point checks and cycle lane design provisions. It also provides key tips to design a safe roundabout. Standard Details Module covers all highway details such as Pavement Details, Kerbing & Edging details, Footpaths details, Bus Stop Details, etc. These standard products are generally procured from suppliers and installed on the site as per the standard details requirements and specifications.
Read more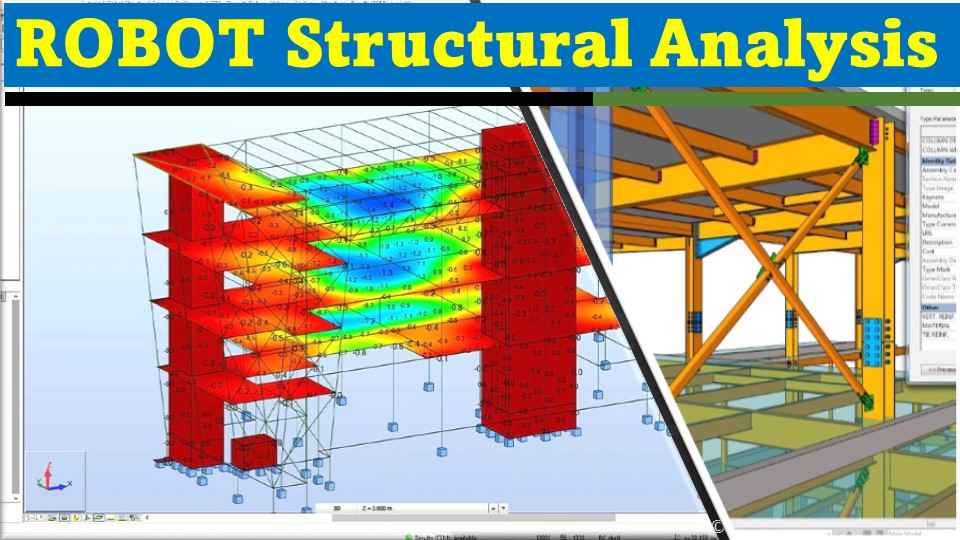
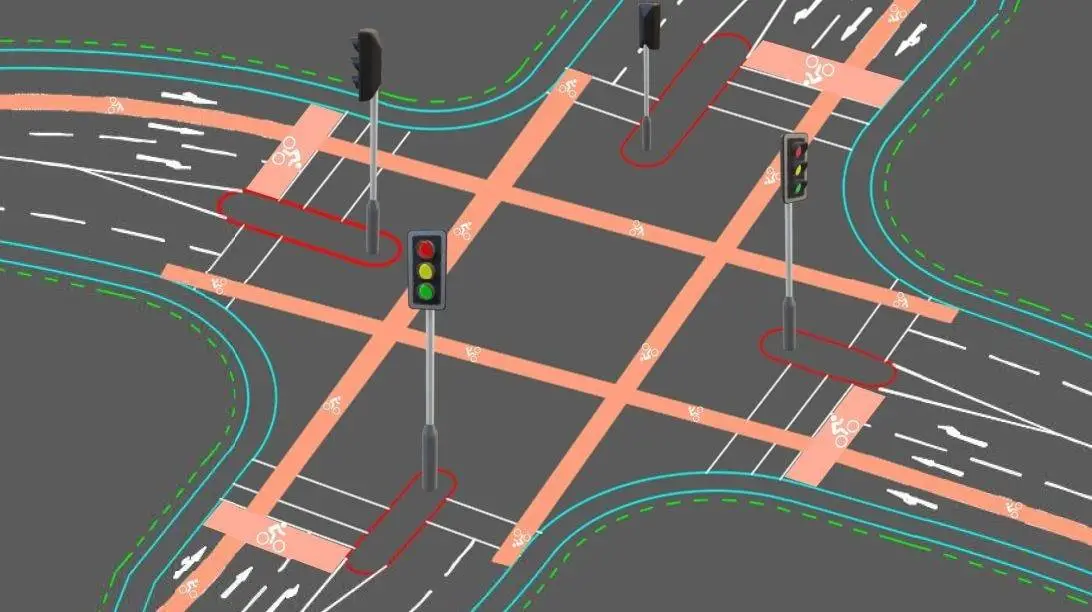
Traffic Engineering uses the latest techniques to provide safe and efficient movement of traffic along the Road links and junctions. The Course Module shares key aspects of the Traffic Engineering Discipline and Traffic Engineering Analysis, and Design Process. The course also covers Car Park Design, Road Safety Audits, Road Marking and Sign Design and Urban Street Design. Please see the Promotional Course Videos for a quick flavour. The course will fast-track your career as a Traffic Engineer. The first module “Traffic Studies” covers the traffic analysis process which is required for Pre-Bid Advisory Projects or DPR Projects and covers traffic volume analysis, origin and destination survey, modal distribution, junction turning movement survey, traffic forecasting and revenue estimation. The second module covers Car Park Study and Design Process. It covers key stages such as Parking & Traffic Survey, Parking Demand, Conceptual Parking Layout. It covers all four stages of Parking and Traffic Surveys. The module also provides a detailed process of car park design process for a new greenfield project. The third module covers the Road Safety Audit (RSA) and the key stages of RSA. Once you understand all stage of Road Safety Audit, you will get to know how to carry out a road safety audit of an unsafe junction. The module also shares key design principles to improve an urban road junction. The fourth module covers the complete understanding of road marking design including the reasons for placing a certain type of road marking in a particular situation. The module also covers a detailed design process of White Road Marking Design, Yellow Road Marking Design, Warning Signs Design, Regulatory Signs Design, Directional Signs Design and TTM Sign Provision. The fifth module provides a complete understanding of Urban Street Design to cover design of cycle Facility, crossing Types such as Toucan Crossing, Puffin Crossing, Pelican Crossing and disable road users friendly design.
Read more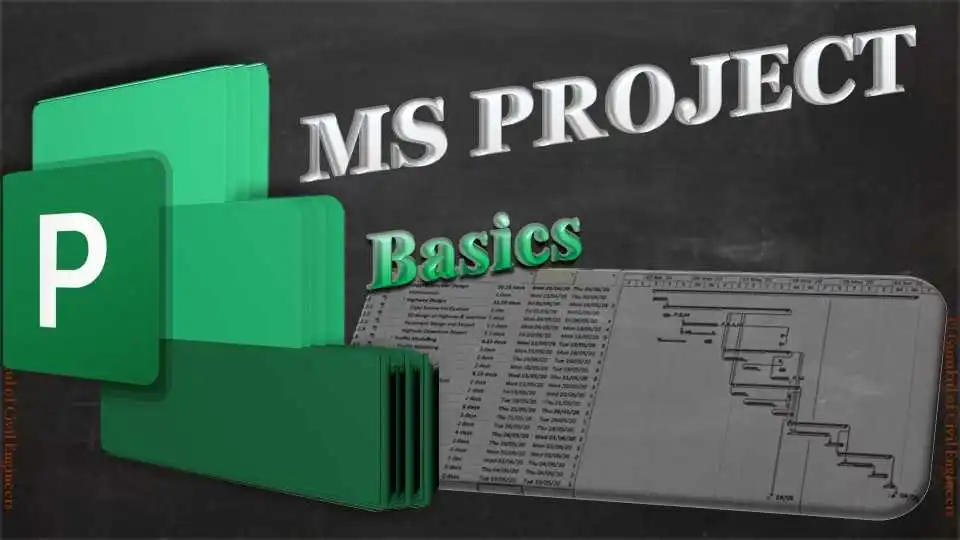
A Project is an undertaking, carried out individually or collectively as a team to achieve a goal. Every company or firm carry out projects activities every day either properly or casually. Every project requires detailed project planning in order to run the project more effectively and efficiently. Project planning provides organizations with a framework for scoping projects, sequencing activities, utilizing resources, and minimizing risks. This is a basic course covering key concepts of project planning using MS Project as a tool. A hands-on civil engineering project program is developed and step by step process is explained for the student to learn how to plan, analyse, and manage projects. Students will witness state-of-the-art methodologies to develop the project program. In the first module, students will learn about the following topics -Launching MS Project, start-up window, quick access toolbar, Ribbons and Menu, Options settings, etc. The second module provides a quick process to develop a civil engineering project with key design tasks. The course then explains the key parameters of a task and how one task is linked with another task. Please click to see the Preview of the Course. In the third module, students will learn task dependencies. How the function like start to start or start to finish etc works. The course also provides details of task constraint in civil engineering project environment and how to incorporate that in the project program. The fourth module provides a detailed process of sub-task development and how to link those sub-tasks within the main task. The course develops a situation where a sub-task comes with a constraint and explain the process to deal with the constraint without impacting the project duration. The project belongs to a civil engineering environment so it would be very useful for a student to correlate it with real-time project scenarios. The fifth module provides a detailed process of splitting a task. This is extremely critical for a task if it needs to be delivered in phases due to interlinking with other tasks. The course also provides a process of task formatting to make it unique against other tasks to easily identify it. The sixth module details out the meaning of free slack in the program and its advantage. The module explains the process of how to utilise free slack in a project program to effectively add any new task without affecting the overall duration of the project. The seventh module details the process of resource allocation. In this module, resources are assigned for a particular task of a civil engineering project and team members of different grades are assigned to carry out a task. The process will assist the student to understand how to assign a time frame to all team members to complete a task. The eighth module provides a detailed process of optimising resources. By doing this, key members of the team could be free up for carrying out another project. This would help the project team to efficiently utilize limited resources at any given time.
Read more
Skill Improvement Leads to Employability:- GCE Evaluates & Provides a Detailed Performance Result.
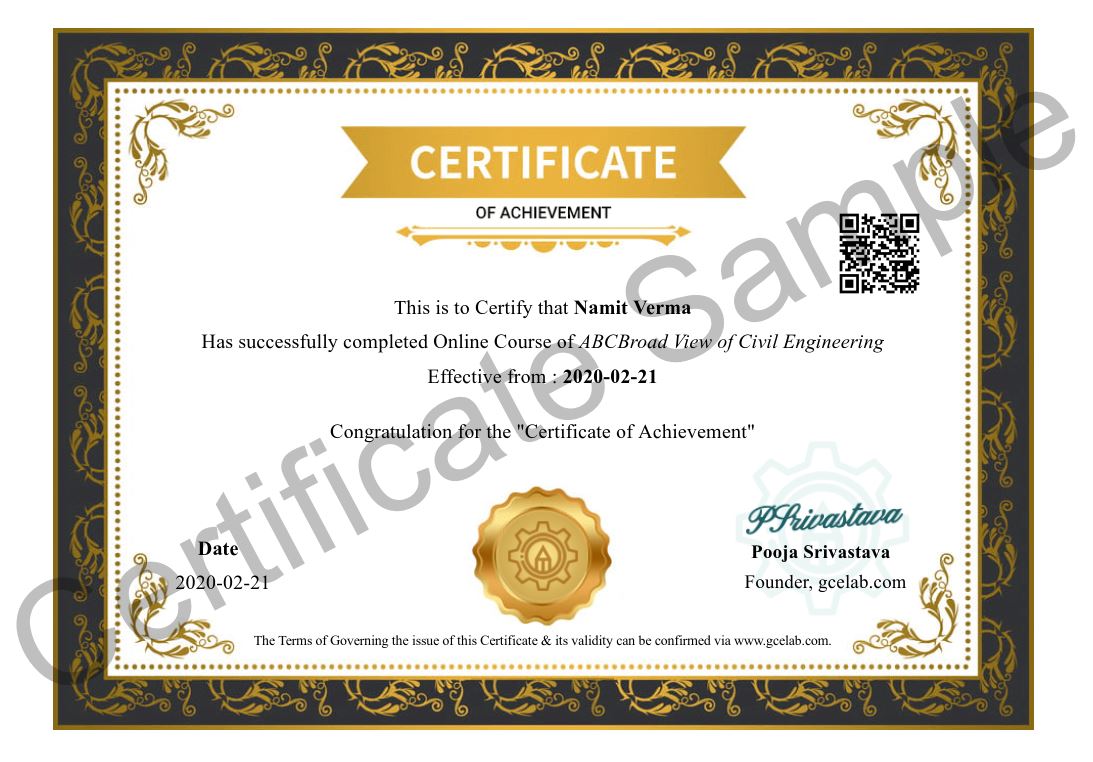
At GCE, we provide course completion certificates of all courses. Our certificate comes with unique QR Code to validate it online & download it whenever needed.
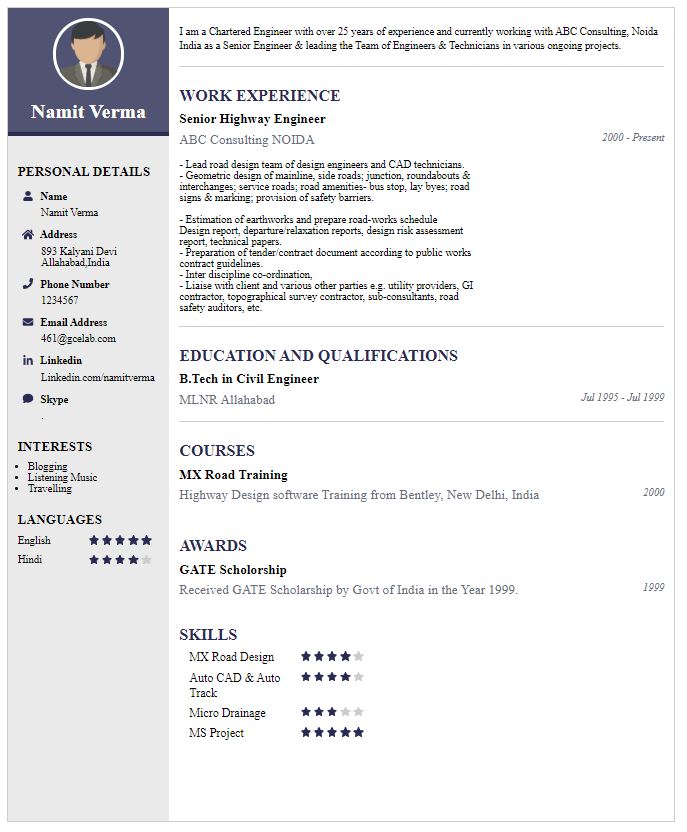
We build your CV with professionally designed Resume Builder Application. Our Resume Builder is not just another resume creation tool; it is the finest tool to present your career graph.
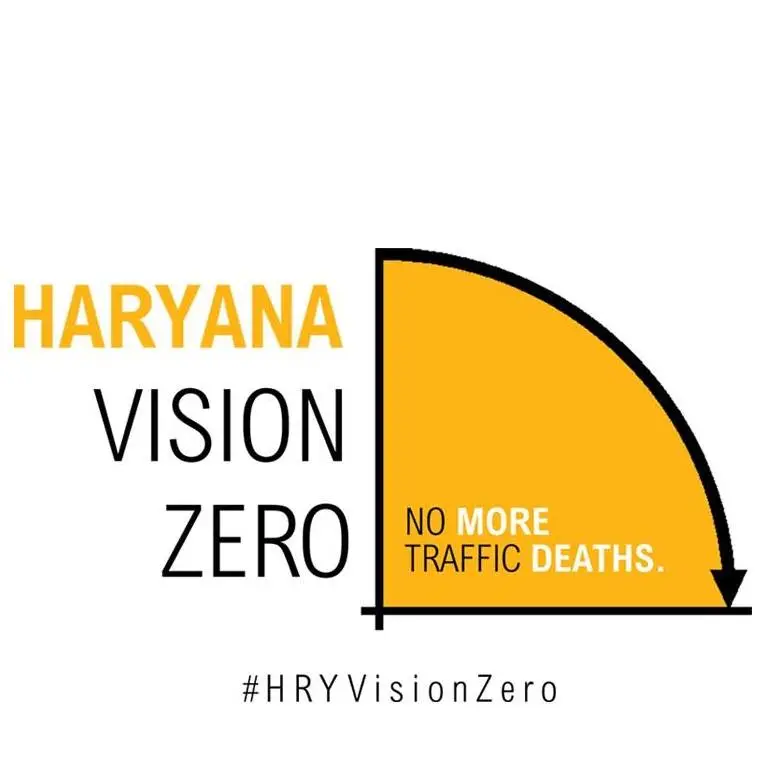
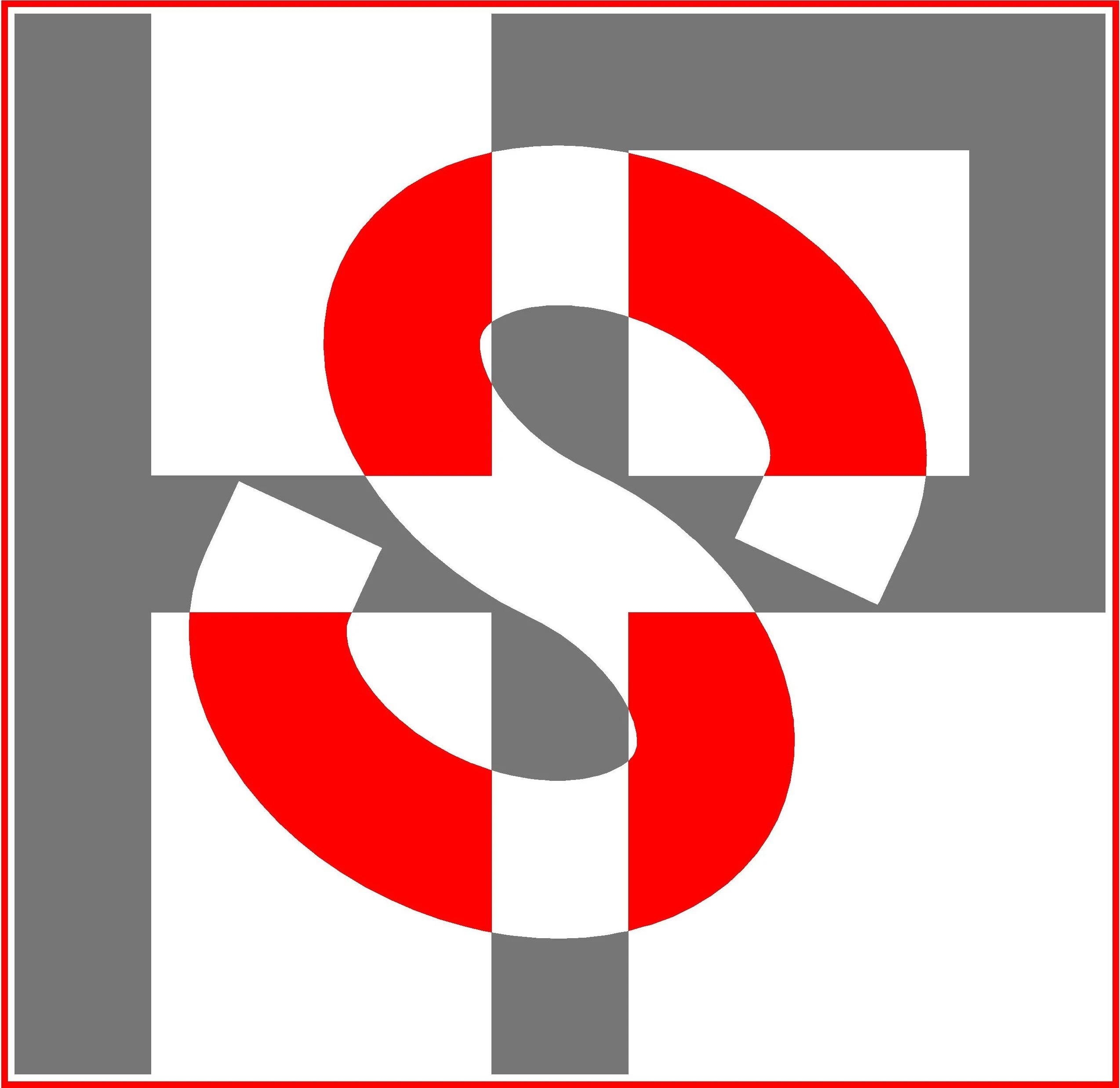











Our mission is to provide professionally trained Civil Engineers for all type of civil engineering services....
Copyright © 2026 Gurukul of Civil Engineers | All Right Reserved | Design & Developed By Ntier Infotech India.



